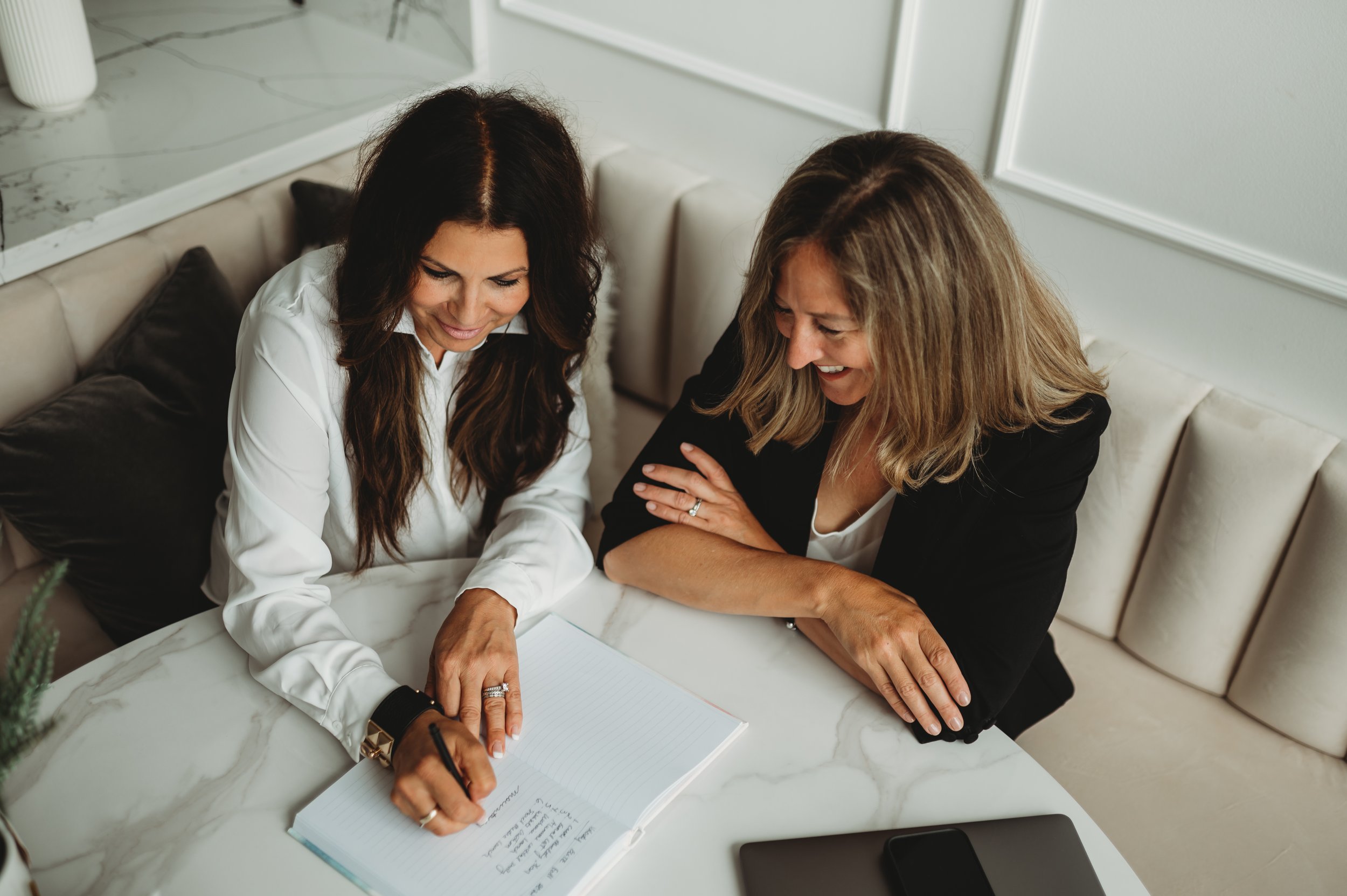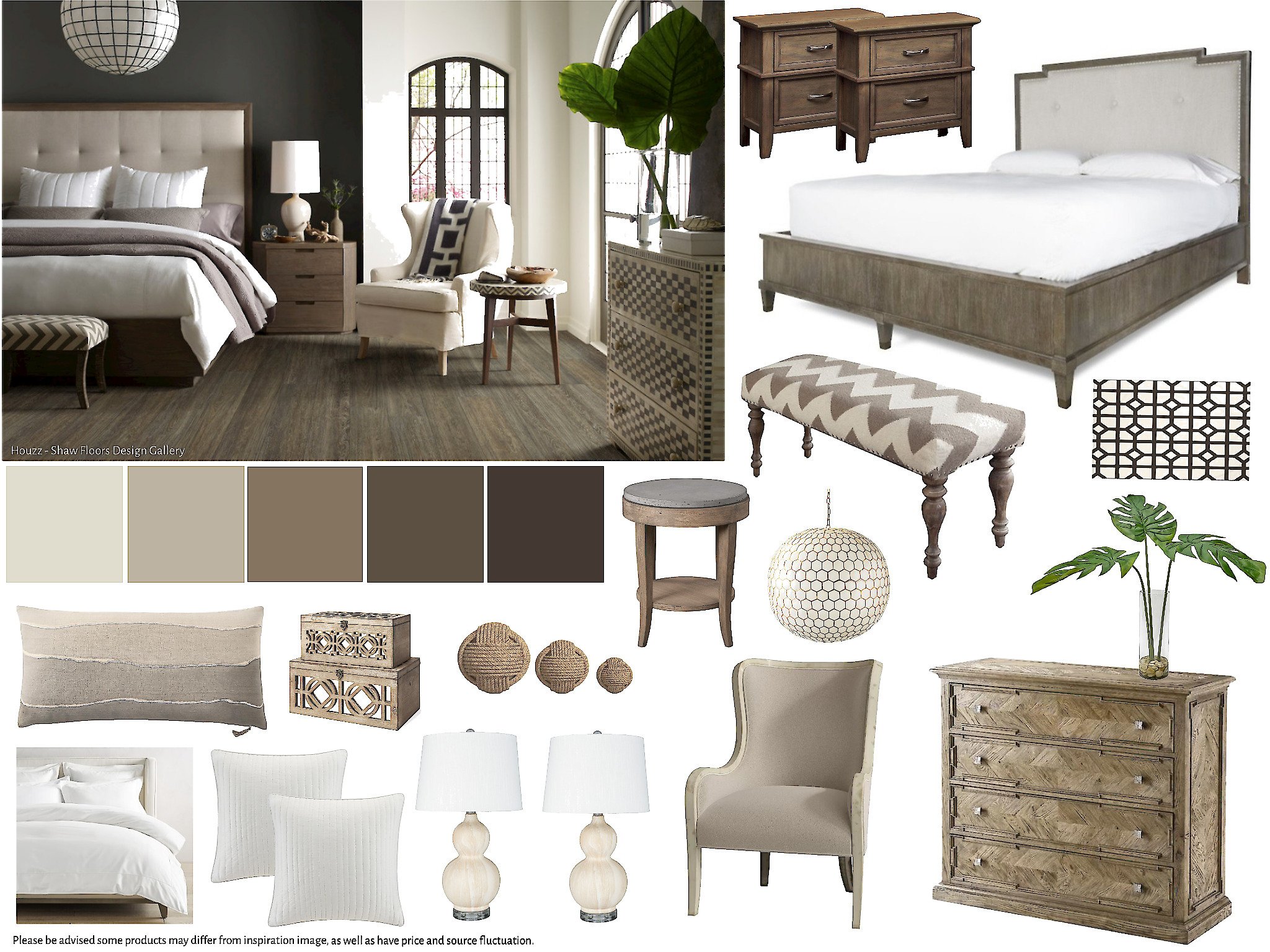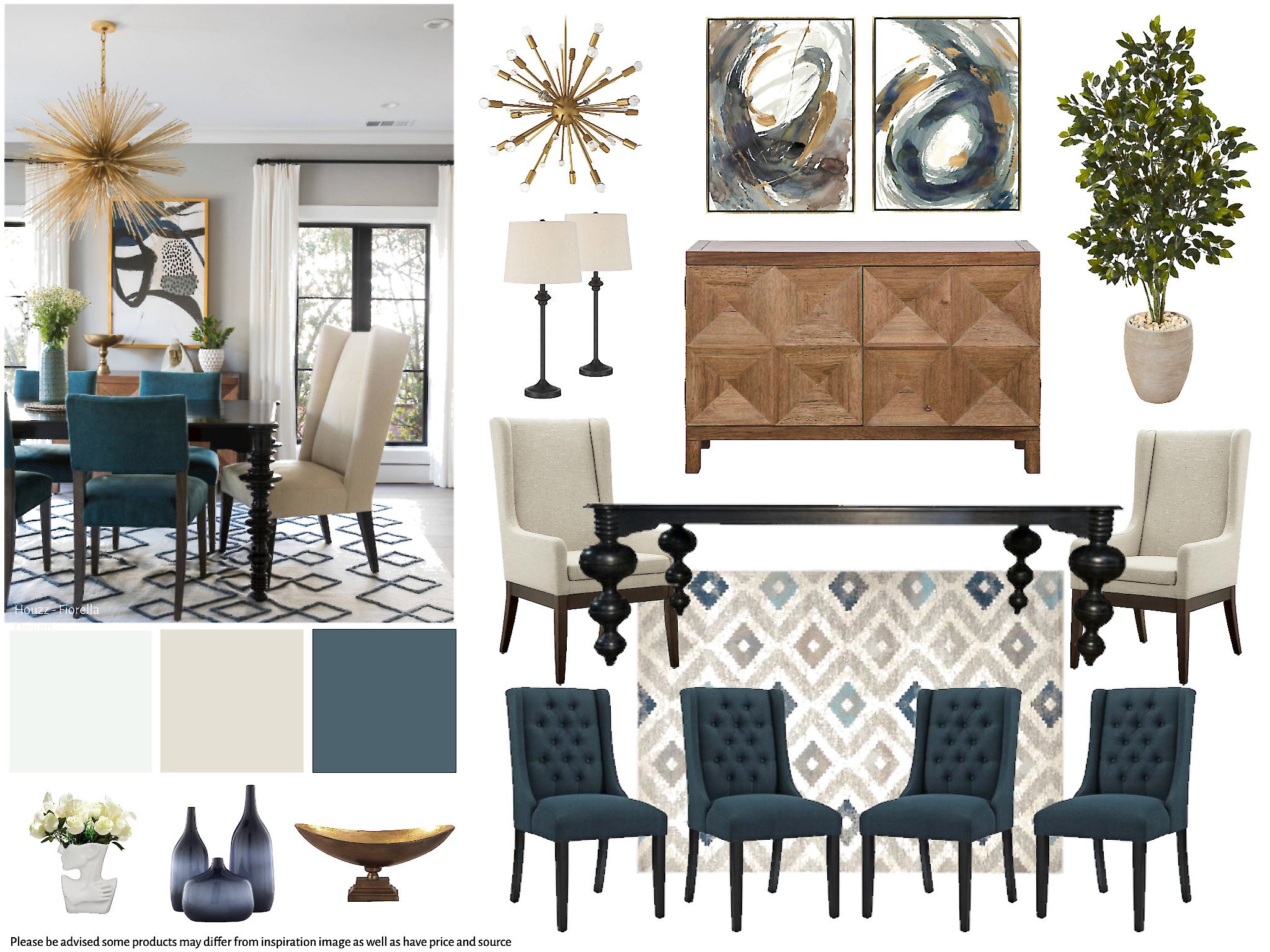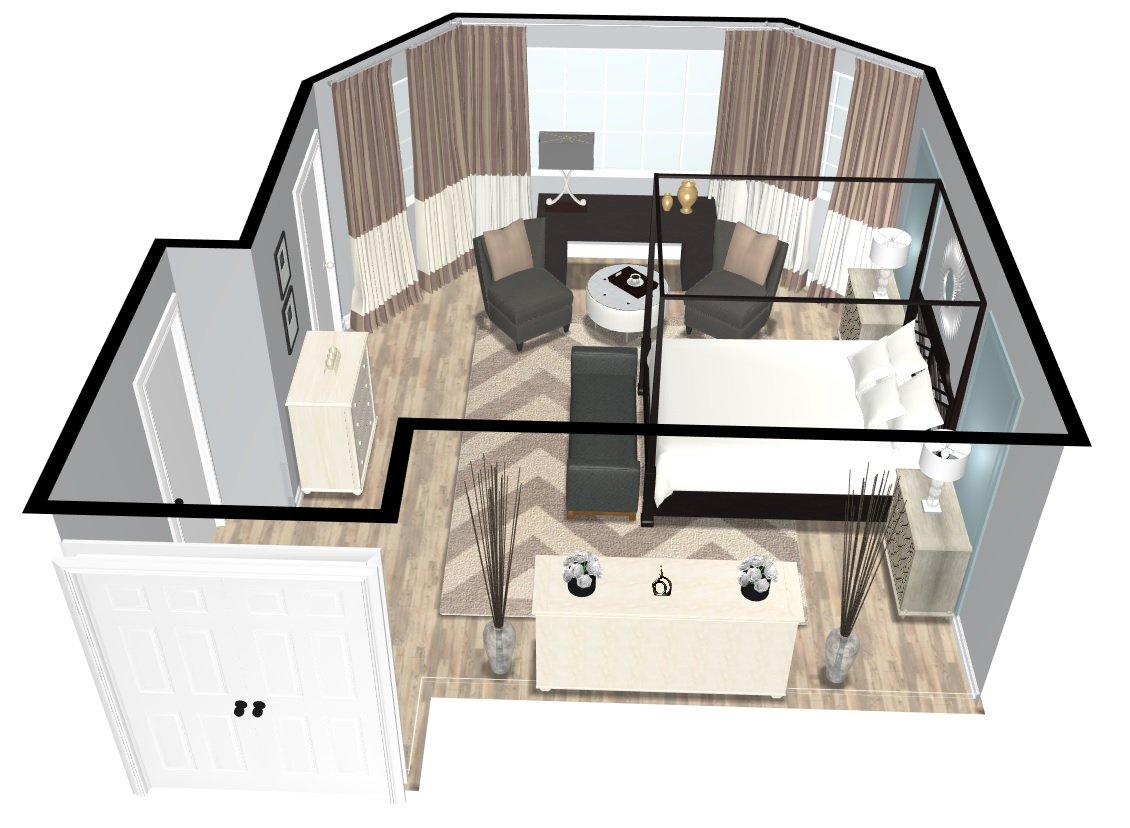
YOUR VISION, OUR EXPERTISE
Consulting Services
FOCUSED CONSULTING TO MEET YOUR NEEDS!
Interior design is a strategic process and collaboration that demonstrates to clients the potential their home can achieve. We ensure that your space is cohesive, flows and looks stunning. At House to Home, we give direction and assist our clients, so they avoid making costly mistakes. We consider all the details of a room makeover and redesign that must not be overlooked.
At House to Home, we are inspired by our client’s needs, styles, personalities and design goals. Our mission is to create beautiful and functional spaces that homeowners will be proud of and love for years to come.
Here at House to Home, we strive to give our clients confidence to move forward with their design or décor project through our systems and processes. We adhere to integrity and respect toward our clients and trades.
It is our goal to complete projects on time and on budget with consistently pleasing results!

01.
Design Consultations
An interior decorating consultation is a 2-hour meeting where interior design and or decorating dilemmas will be discussed.
We will provide design ideas and suggestions for furniture placement, floor plans, finish selections, window treatment, lighting and décor.
We can bring various samples pertaining to your upcoming decorating project. Our initial consultation for design advice will allow you to establish a plan to begin your project and simplify your life.
At your design consultation, we will also determine whether your design goals will require 3D space planning, custom design or eDesign support.
02.
Colour Consultations
Choosing the right colour the first time can be a very stressful experience. As true colour experts, we understand how colour pulls a room together. Our large colour boards ensure that the right colours are selected.
Our large 11 x 14 inch Benjamin Moore and Sherwin Williams colour boards make it easier than the old ‘paint chits’ to ensure that the right colours are selected. Our 2-hour in-home colour consultation will take into account existing finishes and furnishings and light exposure.
We will discuss and examine how a paint colour will pull your space together and create flow.

E-Design Services
GREAT DESIGN BEGINS WITH A DESIGN PLAN.
E-Design a New Approach to Design
eDesign is just what it sounds like— interior design services offered completely online – it is considered by many to be simpler, quicker and more affordable than traditional interior design because it’s all online.
It doesn’t matter where you live; as long as you have access to the internet, we can work together on your next interior design project.
Design should reflect who you are, how you live and your design style.
Great Design Begins with a Design Plan.

E-Design Process
Upload photos and measurements and complete the questionnaire.
Discuss your design dilemma and vision for the final look.
We create beautiful and easy-to-understand curated concept mood boards with item selections, colour palette, 3D renders and floor plans.
Pick your favourites from the clickable shopping list. Everything is all in one place!
What you get
SAVE MONEY, TIME AND YOUR SANITY
01
Visual Plan and Inspiration Photo
Board inspired by your design style and preferences
Phase in design budget with product list and totals
02
Minimize source overwhelm
Eliminate impulse purchases that are costly and don’t fit into design style
Shop stress free from anywhere
03
See Plan before you Commit to Changes
Design Decision making made easy
Floor plan and renderings ensures flow and cohesiveness
Packages
IT’S AS EASY AS 1, 2, 3
-
Ideal package if we work with what you have…
Initial 30-minute phone call
1 Concept Mood Board
1 Inspiration Photo
Product Shopping with details and shopping amounts
Shoppable links with many curated retailers/suppliers
Colour Paint Palette
Bonuses:
How-to videos: Detailed & Easy taking measurements & photos
To-do List: Reminders, Sale Times of Products, and Tips
Room Budget Guide
-
Ideal package if we are starting from scratch –blank canvas…
Initial 30-minute phone call
1 Concept Mood Board
1 Inspiration Photo
Product Shopping with details and shopping amounts
Shoppable links with many curated retailers/suppliers
Colour Paint Palette
Itemized Floor Plan with furniture arrangement
Direct Messaging with the Designer
Maximum two revisions
Bonuses:
How-to videos: Detailed & Easy taking measurements & photos
To-do List: Reminders, Sale Times of Products, and Tips
Room Budget Guide
-
Ideal package if we are starting from scratch –blank canvas…
Initial 30-minute phone call
2 Concept Mood Boards
1 Inspiration Photo
Product Shopping with details and shopping amounts
Shoppable links with many curated retailers/suppliers
Colour Paint Palette
Itemized Floor Plan with furniture arrangement
Elevation Renderings and 2D Perspective
Direct Messaging with the Designer
Maximum three revisions
Bonuses:
How-to videos: Detailed & Easy taking measurements & photos
To-do List: Reminders, Sale Times of Products, and Tips
Room Budget Guide

3D Space Planning
SEE IT BEFORE YOU CHANGE IT!

Packages
Our 3D Room and entire floor concept and design packages allows for visualization and planning ahead.
Our clients love to see their designed space during the presentation. Save time and money with this valuable tool, where we have the advantage of discussing and changing the design before any physical changes occur.
ONE ROOM CONCEPT PACKAGE
This package is perfect for you if you want to know how to layout your space and require sizing of furnishings.
This package is ideal if you desire to go at your own pace with regards to purchasing furniture and may not be ready to commit to custom furnishings. It is also best suited for a re-design of a kitchen or bathroom renovation.
MAIN FLOOR OR BASEMENT PACKAGE
This package is best suited for those that are thinking of redesigning a basement or main floor.
You are considering making structural changes for example, removing a wall or adding architectural features such as a fireplace on a main floor. Or perhaps you are envisioning the idea of adding a room or a bar in a basement design.
CUSTOM ROOM
This is an all-encompassing full-service package that will take you from concept to completion. You are seeking to change a tired out-dated space that is not working for you and your family into one that is beautiful and customized to you.
You need new furnishings, additional storage and a better functioning space. (see Custom Rooms page).
CONCEPT 3D DRAWINGS AND SPACE PLANNING INCLUDES:
Perspective renderings with bird’s-eye view and elevations
2 Options for layout only
Inspirational photos
Design elements to consider
Scope of work for the renovation
One hour presentation meeting
One revision only to layout
*Please note: 3D drawings and space planning packages pricing based on
size and specific needs of project.For further information about these packages please contact our office.

Your Vision, Our Expertise
CONTACT US TODAY & LET’S CONNECT!



















